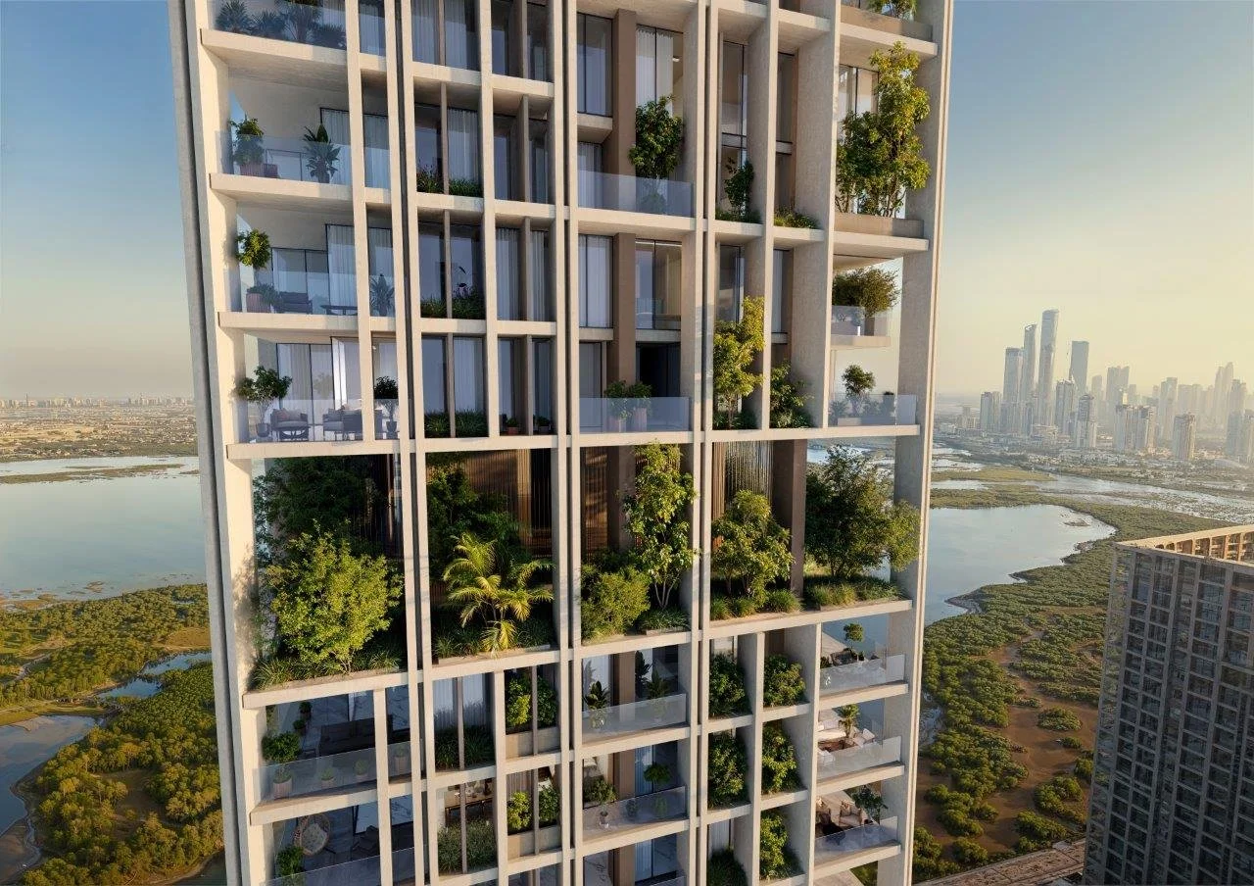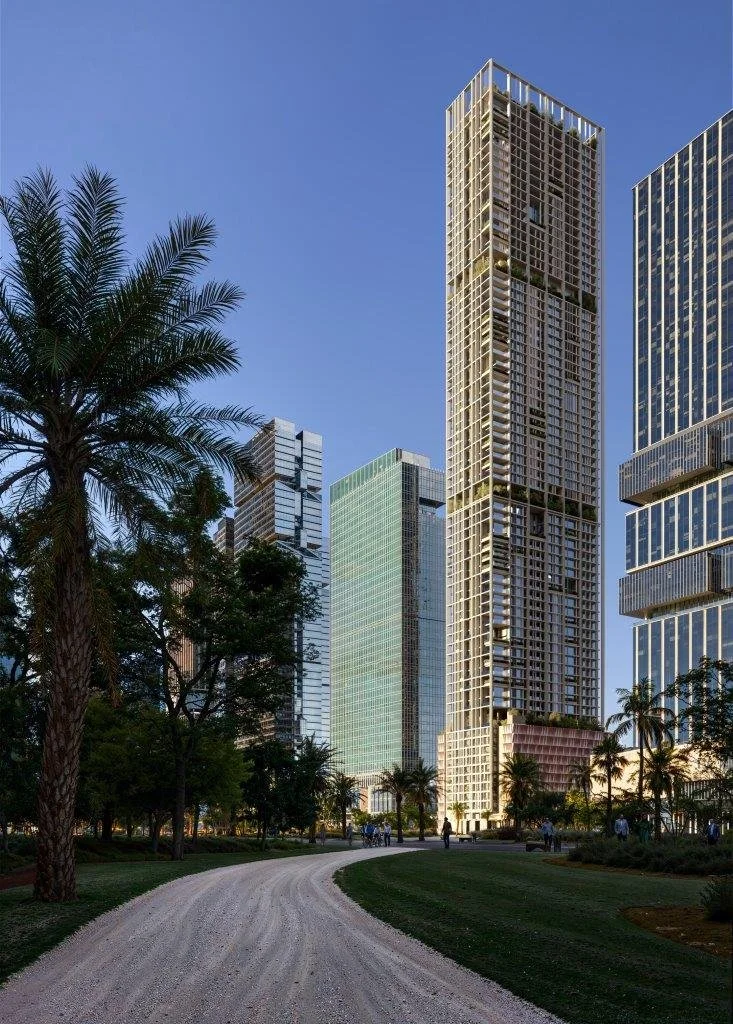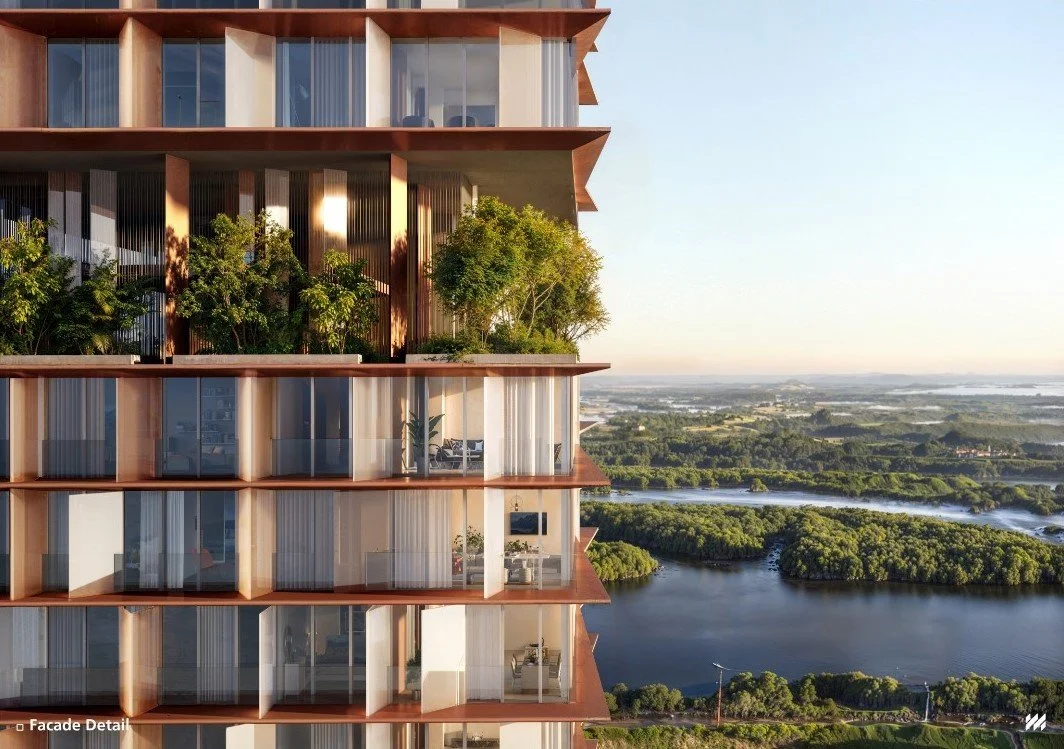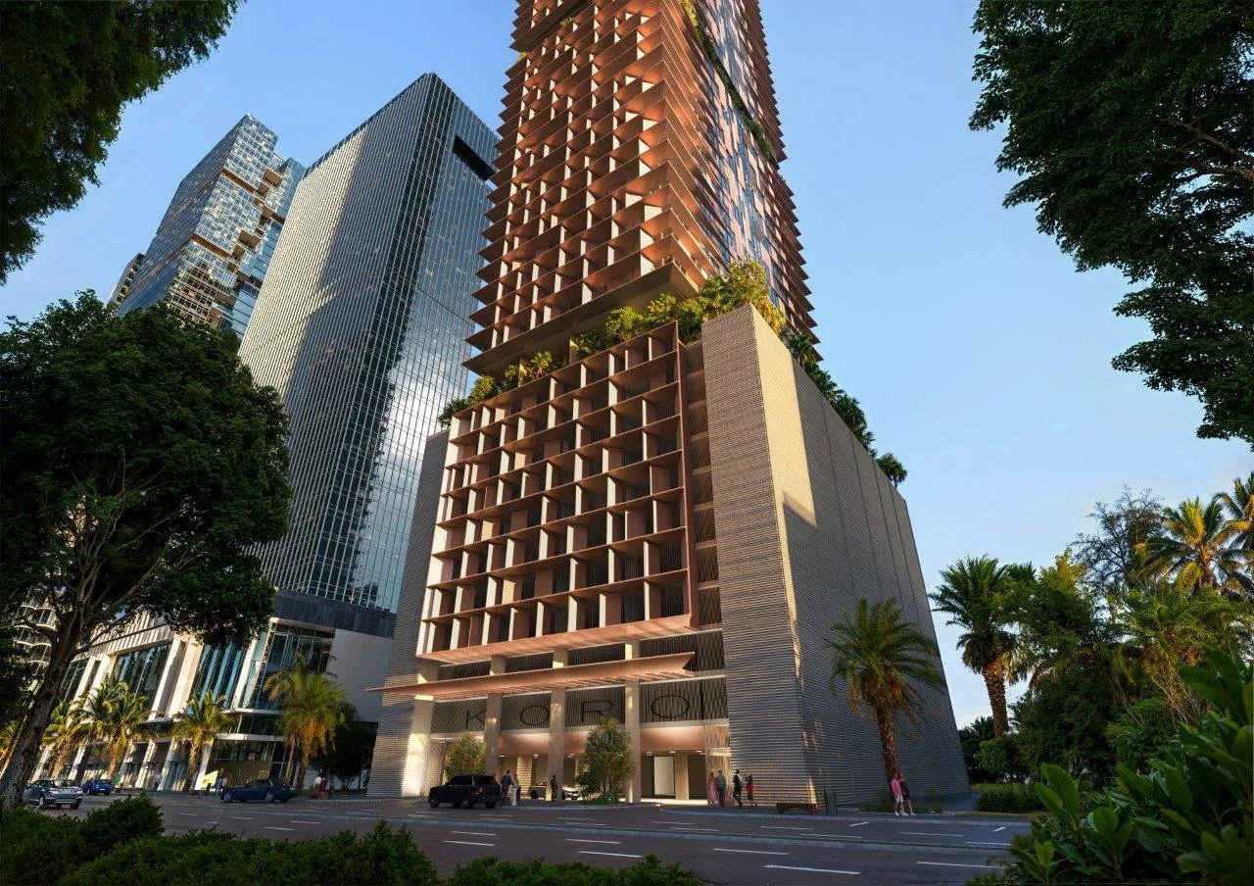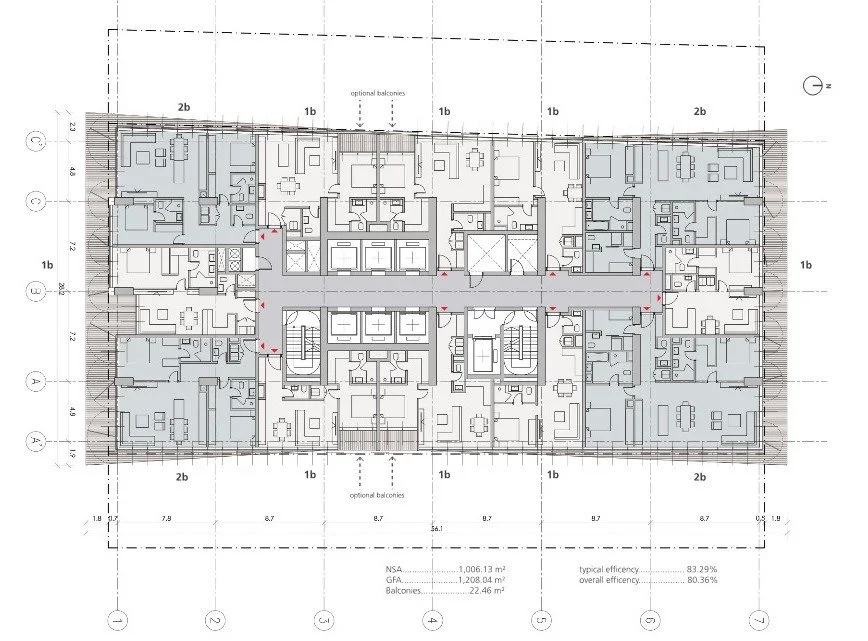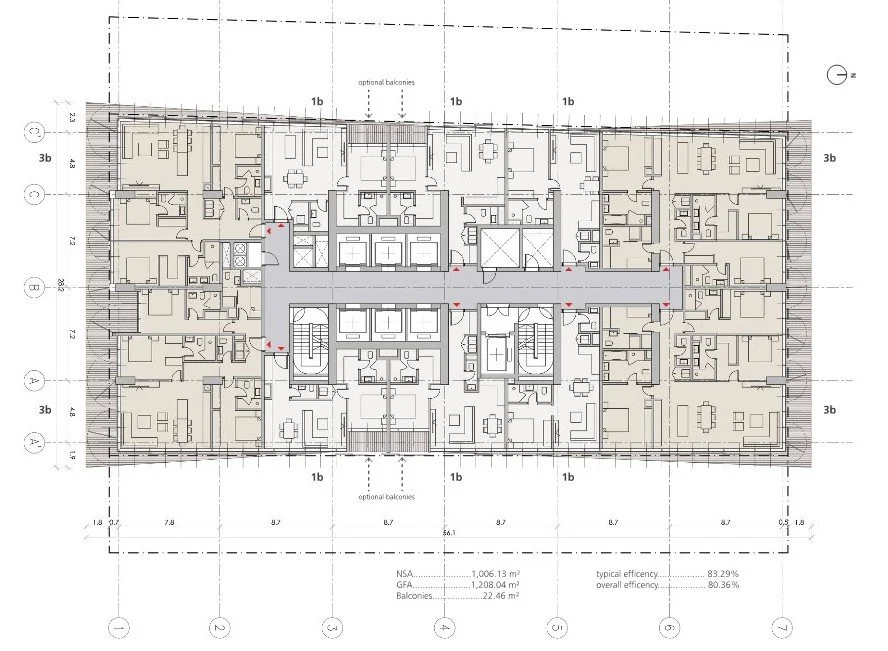KORO II Residential Tower, Dubai, U.A.E.
KORO II tower is a tall mid-level residential skyscraper, located on one of the newly created plots in Ras Al Khor industrial area, overlooking the Dubai Creek wildlife sanctuary. It contains 71,400 m² of GFA, 632 apartments across 68 floors, with 2 basements and 10 podium parking levels. ALTA Development contacted uma.studio to participate and provide 2 design options in an international design competition in early 2025.
The project is built on a 10 storey podium, which together with 2 basement levels houses the parking garage. Tower structure on top of the podium is constructed in a rectilinear shape, with 54 residential levels fully utilizing the allowed setbacks, which maximizes the floor efficiency to meet the required 80% overall target. Facade expresses the structural system with exposed white concrete and transparent glass that maximizes the visibility whilst blocking the heat gain; the envelope gets lighter at the top of the building, in a dramatic effect that dissipates to the skies. Rooftop hosts the pool, gym and amenities as due to the close proximity of neighbours, podium is always in the shade. Design of this option is inspired by the natural forms and raw beauty of desert landscapes.
The building’s form is carved in an irregular, flowing manner—echoing how nature sculpts rock formations over time to create sheltered, unique spaces. This concept translates into a series of terrace-like areas that offer a sense of protection and openness simultaneously. Greenery is thoughtfully dispersed along the building, mirroring the sparse yet intentional vegetation found in desert environments. The result is a simple, elegant concept where beauty emerges from the dynamic interaction between interior and exterior spaces, enhanced by a natural layer of greenery. Architectural language is initially expressed through a strong, rigid grid, conveying a sense of order and structural clarity. Upon closer observation, this order is subtly disrupted by the irregular placement of terraces and vertically shifting glazed elements, introducing variation and complexity. These elements break the uniformity, adding depth and visual interest to the façade. Complementing this layered composition, greenery and landscaping are thoughtfully dispersed across the structure, echoing a natural, organic rhythm.
Second option is different from the first in a sense that it is rooted in the local context, the concept drawing inspiration from graceful presence of flamingos in the nearby shallow coastal lagoon. In particular, the building's skin takes cues from the delicate texture and refined layering of flamingo feathers. The intention is to evoke a dynamic, flickering visual effect that captures the elegance and movement of these birds. A simple, understated building form serves as the foundation, elevated by a layered façade that reflects the natural beauty and sophistication of the flamingo.
This design features a full-height front façade animated by a layered grid system. While the overall massing remains clean and restrained, the addition of screen elements introduces depth, texture, and a dynamic interplay of light and shadow throughout the day. The MEP floors are designed with double-height volumes, offering unique opportunities to incorporate greenery and garden spaces at those levels, as well as across the rooftop—further enriching the architectural expression and enhancing environmental quality.
Typical floorplates are designed for maximum efficiency achieving over 83% ratio of GFA over NLA without balconies. Lower levels contain total of 12 apartments, 8 x 1 bedrooms, and 4 x 2 bedrooms located strategically on building corners. Upper floor plates have 10 apartments per level with 6 x 1 bedrooms and 4 x 3 bedrooms.



