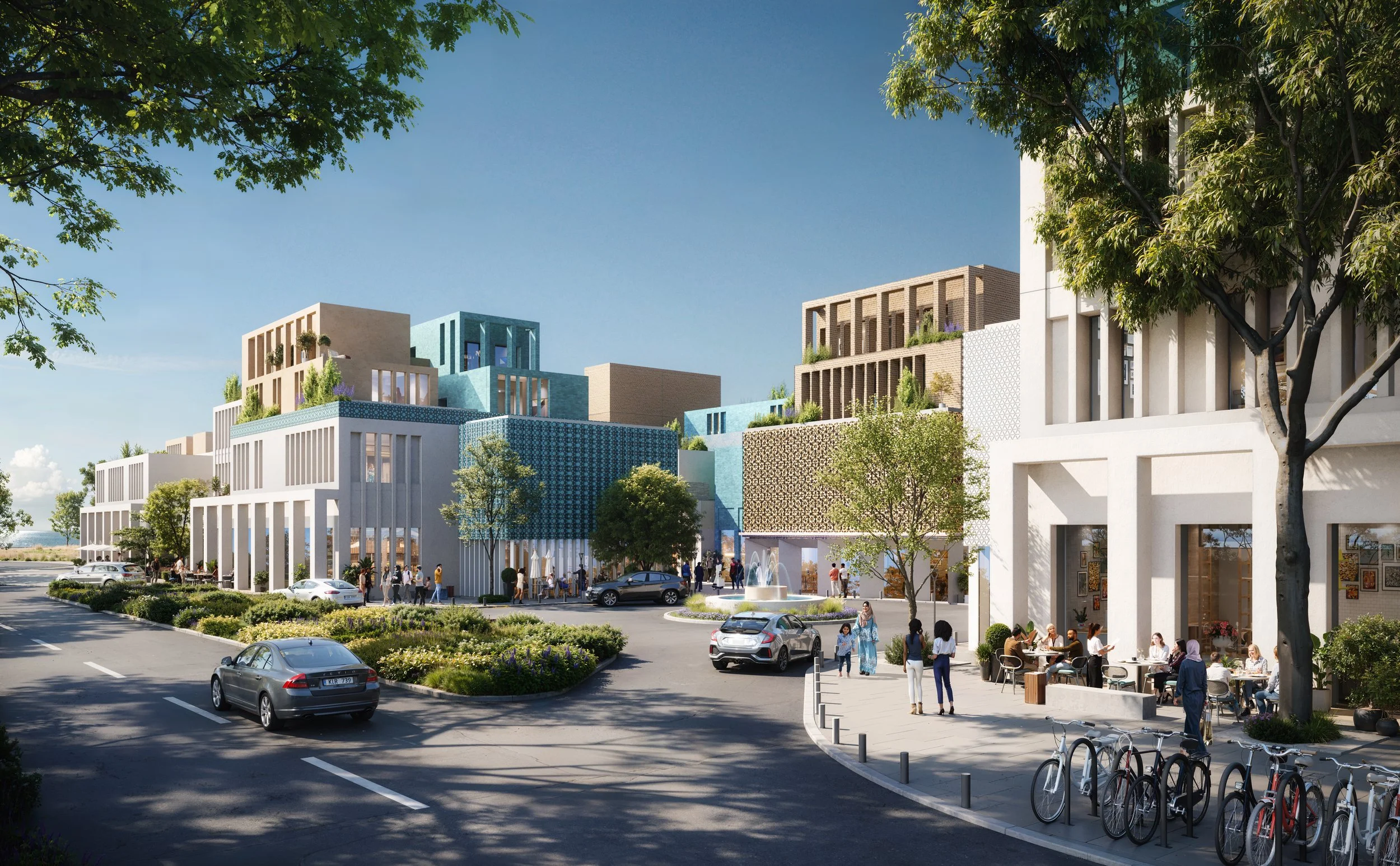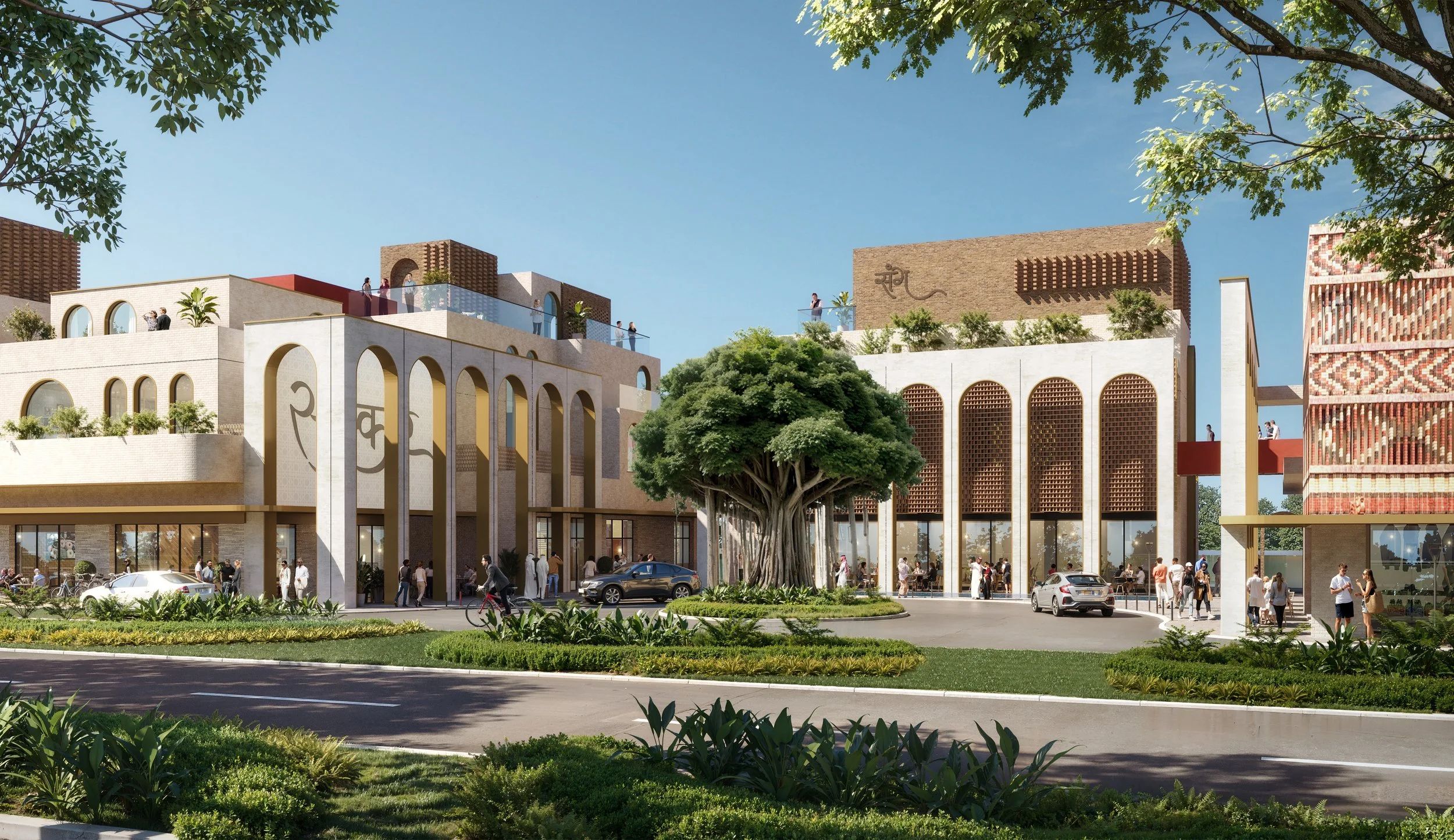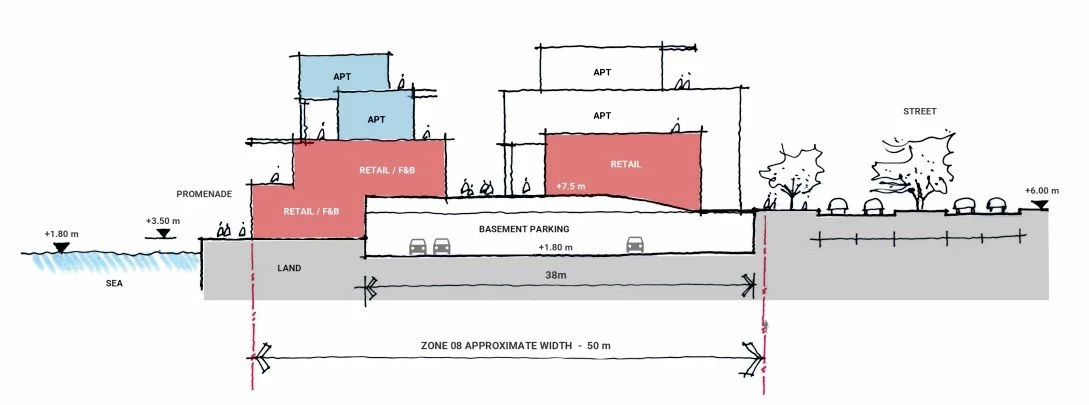Mina Zayed Fisherman’s Wharf, Abu Dhabi, U.A.E.
In early 2025 our clients, retail consultants REVO, have been commissioned by M/S Modon, a leading Abu Dhabi developer to re-look at the vision masterplan at Mina Zayed Fisherman’s Wharf, as the current solution failed to project positive financial returns. REVO immediately realised that making the project financial success is contingent on adding residential and office uses into the mix. They needed a masterplanning parner to test the various feasibility scenarios, to strike the right balance between developed volume and desired aesthetic. In the past, the Employer had commissioned another consultancy firm, and whilst their design was aesthetically pleasing, it was reliant on extensive decorative “theming”. Employer insisted on keeping with the “themed” idea of 4 villages: China, India, Turkey and Uzbekistan. However, theming was to be toned down to allow the developer to easily re-brand the project in future, should this become necessary.
Our team has approached the design from a developer’s point of view. REVO provided the minimum, optimal, and maximum GFA/GLA that uma.studio put to the test in terms of urban design, massing & planning. It was important not to stray away from the Employer’s vision of a “village”, which in its nature is limited to G+2, max G+3 levels in choice places. This meant that we had to carefully consider the massing and number of levels, not to overpower the site, especially from a pedestrian user experience. Optimum additional GFA was determined with the parking volume that could fit in one semi-basement level, whilst multistorey garages were discarded as their large volumes would dwarf everything else in the village. Through testing different mixes, we came up with optimal ratio of uses: 240 retail/F&B units at 7,500 m² of GLA, 210 residential apartments at 13,600 m² of GLA & 4,600 m² of office GLA.

Project is located in Al Mina area in Abu Dhabi, at the Northwestern side of Mina fishermen’s wharf, overlooking the docks & warehouse districts beyond. The entire area will be redeveloped as part of the wider Zayed Port masterplan. On it’s southeast end, a larger fishermen’s village development has been envisioned with the construction already in-progress. Because of the congested traffic and considerable retail being built in that location, REVO/uma.studio have opted for a less retail dominant mix in the North. To achieve design variety, one design architect was assigned to each village to research and combine various architectural elements in the massing/facades. Whilst employer was looking for variety in expression, it wanted uniformity in everything else. All planning and 3D was based on proportions that lend themselves to contemporary constructability as derivatives of 1200 or 600 mm modules and 9m grid. Thus, in future, facades could be ‘rebranded’ from the envisioned themes into something different without much difficulty.












Architectural expression was tuned down as much as possible, from extensively themed, using only certain elements ubiquitous to Employer requested village origins like tall arches in case of India or heavy mass and glazed decorative tiles in the case of Uzbekistan. Study of grade levels have shown that there is an opportunity to create semi underground parking that would be above high tide water table, and therefore, constructed without permanent shoring or dewatering, significantly reducing the cost of the entire development.
Visitors journey was envisioned as a linear winding walk though a series of interconnecting courtyards, sized in humane proportions, where one would reminiscent villages of old, embarking on a voyage of discovery, where different vistas would not be immediately perceptible, but would reveal themselves slowly, at the pace that a person walks, like in medieval cities of old, where the urban grain was not established on the 90 degree grid with boulevards cutting through. Retail was predominantly kept at grade, with only a few F&Bs having a second level. Residents and office workers would access their premisses thought separate lift cores, that would take them to levels 1, 2 & 3, where apartments and offices are located. These, in turn, are accessed through lobbies on ground level located in between stores/restaurants like in every vibrant urban community. Due to the limited retail brief area in relation to the footprint, portion of the ground floor has offices, especially in “China” zone. This only adds to the variety of pedestrian experience, which is layered, revealing intimate spaces designed around a human being, its proportions and its needs, achieved through different sizes and scale of streets, plazas, and courtyards.



